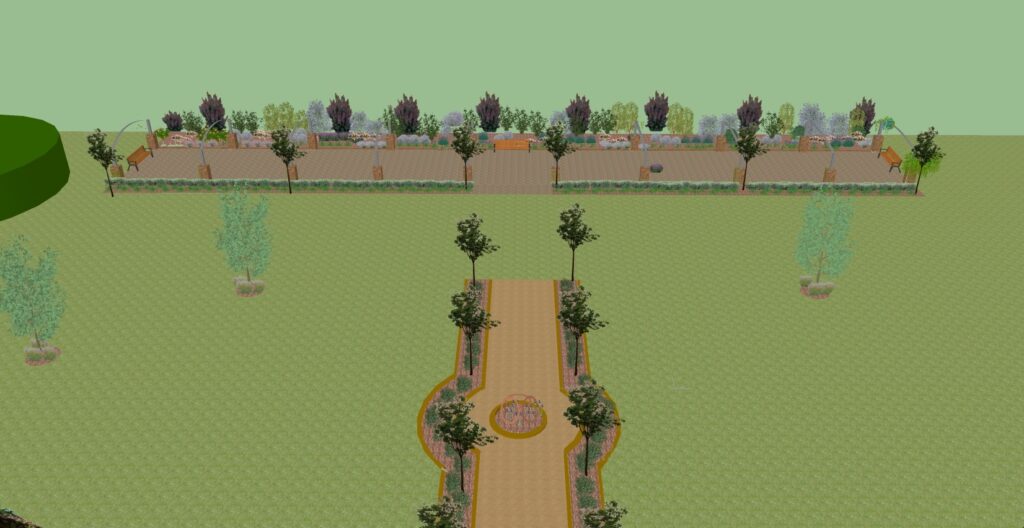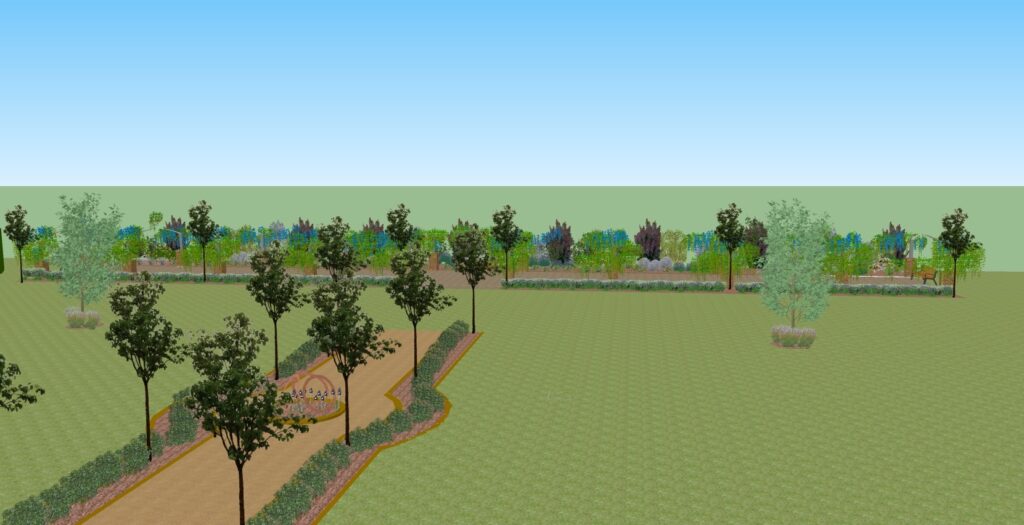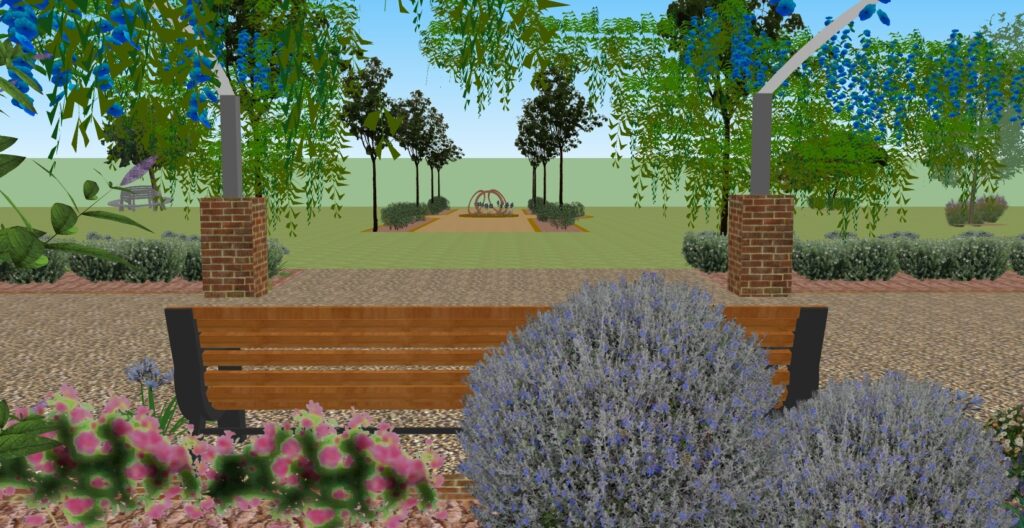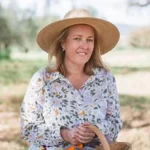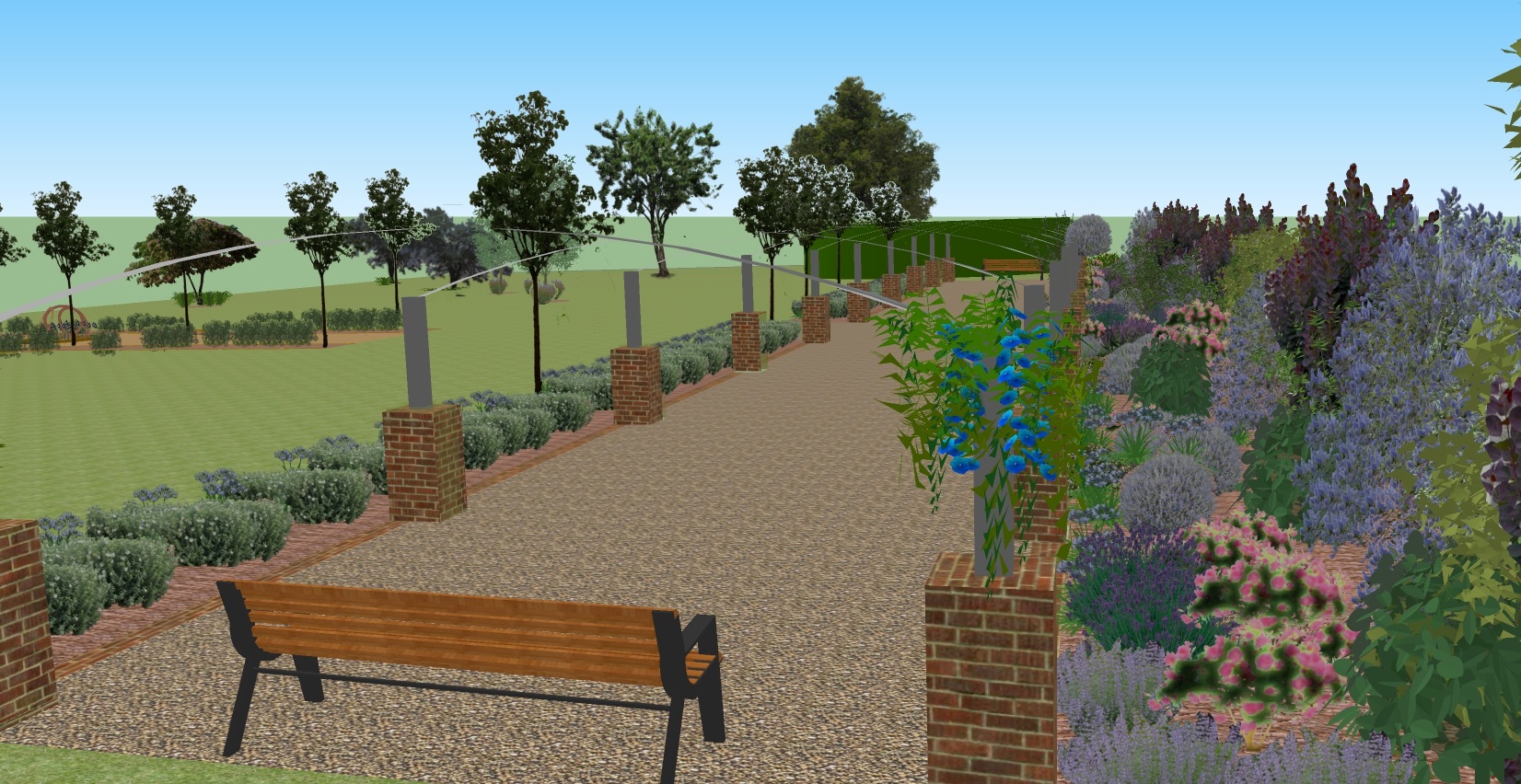
12 Mar Chapter Eight – Developing the Garden at the Berkshires
With the trees and lawn in and growing we now turn our focus to the back boundary of the garden. This is the highest point of the garden, from this spot you have sweeping views up the valley towards Cowra and on a clear day you can see Mount Canoblas at Orange. It is an amazing location to sit and take in the view, not that sitting happens very often in our garden. In the original master plan I had thought it would be an ideal location for a more formal seating area. It is also the location where I thought I could install my dream of having an arbor walkway/pergola with Wisteria growing on it. In the master plan I have drawn a central paved area for seating, this would line up with the central pathway and main axis of the garden. Each side of the paved area would be access by a long paved or pebbled pathway that would have planting each side and an arbor over the top. On each post of the arbors we would plant a wisteria (probably a blue wisteria) in between each post we would have a Pyrus Capital. This was to repeat the effect of a central post or column right along the pathway. The pathway in total is 32 metres in length, so it is a large scale feature for the garden. The planting in this area would continue with the hardy drought tolerant species combined to form a contemporary country style planting. I was thinking sedums, perovskia, ornamental grass, agastache, spheres of buxus, westringia and indian hawthorne. I had put on paper the master plan 10 years ago and really I am still happy with the overall concept. This will be a work in progress for awhile due to the hardscaping required and budgets.
I have included some 3D images here of what this area will look like eventually. Having the master plan and 3D renders drawn up has allowed us to continue working through the garden in stages and has always given us a reference point to look back on and refer to as needed. This for the moment is the final chapter in developing the garden at the Berkshires. We will add more as we continue to work on the space.
