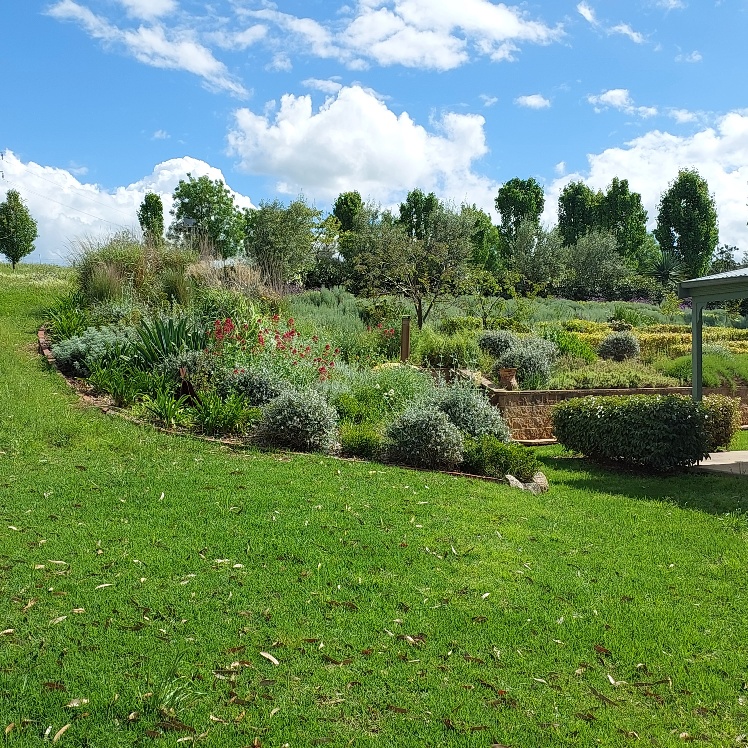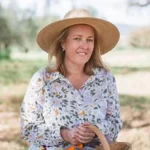
01 Nov Chapter 6 – Developing the Garden at “The Berskhires” – Planting Selection for the Back Garden
Continuing on with the story (from last month’s issue)
Once we had decided how to retain the higher levels in the rear garden I had two large sloping curved garden beds to fill with plants. The key points I thought about when designing this space and selecting the plants were;
-I wanted to have room for some small to medium sized trees.
– I wanted these trees to eventually give some shade and protection from the western sun to the back of house but they could not be too large as they would then end up blocking the views over the top of the house from the very back section of the garden
-I knew the space was going to be viewed from all angles so it needed to look good from all angles.
– I wanted the plantings to be in a cohesive layout so that it would fit with the curve of the retaining wall.
Similar to the front garden this back garden was another north facing slope. The plantings had to be tough, drought tolerant, frost tolerant and have a lower level of maintenance as I didn’t have the time to fuss about with tricky plants.
When I design any planting I normally start with plotting on the plan the location of the largest or tallest plants first. This then this gives you the defined areas these large plants will take up and then other plantings can be added according to the amount of space that remains.
I decided on using Manzanillo Olive trees along the top edge of the garden bed. This garden bed follows the curve of the retaining wall below. We then added a row of Crepe Myrtles which are planted lower on the bank in between each Olive tree. To further highlight the curve of the bed and to give a sense of enclosure to the garden bed we planted out a row of Elaeagnus along the perimeter or top edge of the garden behind the Olives. I then decided it would be best to fill in the mid level planting between these rows of trees with mass plantings or rows of two different types of plants running across the slope. I selected Buxus microphylla “Japonica” (Japanese Box) which would be pruned in organic shapes. The Buxus would then be alternating with rows of Santolina chamaecyparis “Nana” (Cotton Lavender). These naturally grow in a low mounded shape. I decided the area just above the wall would be the location where I could trial new plants that I had not grown before. This has become a mixture of grasses, agastache, sedums, groundcover geraniums, salvias, chrysanthemums. Many species that have bright colourful flowers.
In next month’s newsletter we will continue on with plant selection as we started the design for open grass areas at the rear of the garden



