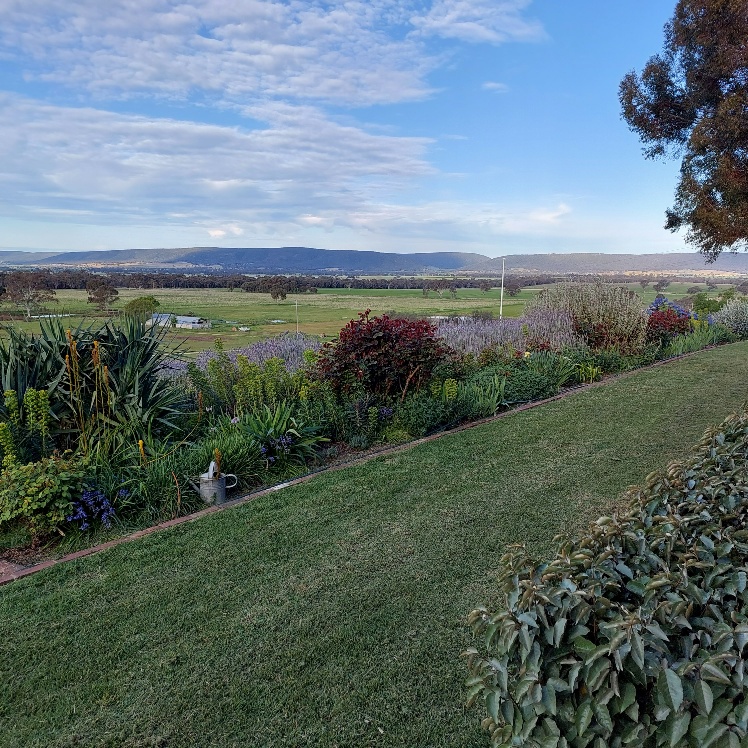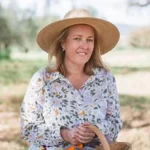
16 Oct Chapter Five – Developing the Garden at “The Berkshires” – Plant Selection
Chapter Five– Developing a Garden at “The Berkshires” – Turning a paddock into a garden Continuing on with the story (from last month’s issue)
Plant Selection
The plant selection stage for any of my design projects is always my most enjoyable stage. When we started this stage at the garden at the Berkshires my main criteria were for drought tolerance, frost tolerance, tolerance of clay soils, aspect of full sun. It is always important to select a plant that is suited to your location.
The front slope was the first area where we started planting. As mentioned in previous chapters the garden sits on a north facing hillside with no shade. I had decided I wanted to do a mass planting of three species. These would be planted in bands or waves down the slope not in straight lines but curves so that eventually they would all merge together to form a massed planting of contrasting foliage plants with shades of blue or purple flowers. I selected Lavender, Salvia and Rosemary to use on this front slope. These plants were selected for their contrasting foliage texture and colour. I also loved that their range of flower colours were soft harmonizing shades of blue/purple. As with all of my design work after the site assessment and measure I had drawn up a scaled master plan for the total garden area. This meant I was easily able to work out the areas that needed to be planted and the plant quantities. In total this front slope was triangular in shape with a total area of 1000 square metres. I then divided the total slope up into alternating rows of the three species drawn up on the plan at their mature size. It was then as simple as counting the species drawn on the plan. We ended up using 250 plants of each species in 140mm size pots.
Up on the same level of the house we levelled out a narrow area for lawn mainly just to have some clear division between the house and the garden. We wanted to keep lawn areas to a minimum as in times of drought we would not have the water to keep them watered. Opposite the front of the house along the lawn edge I had designed a cut flower /perennial border. This sits at the same level as the lawn but towards the back of the bed it gently slopes away so all the plants have well drained soil to grow in. Within this bed I have combined plants to be planted out in mass but each has its own space. The overall style is a contemporary cottage style. The main species that provide some framework to this section of the garden are the Roses. These have not been planted out as they normally are with one of every colour. I designed the layout so that we selected five species and then planted them out in groups of three. The roses we selected were either Hybrid Tea or David Austin Roses. They were selected for their hardiness, flower colour, scent and vase life. The ones we selected were Elina, Glamis Castle, Just Joey, Mary Rose and Sunblest. These groups were evenly spaced out along the lawn edge in between I combined a range of flowering perennials all planted out in blocks or groups as the roses were. They were planted out in groups of 3 or 5. The perennials we used were Penstemons, Phlomis, Salvia nemerosa, Perovskias, Sedums, Euphorbia wulfenii, Bearded Iris, Catnip and a mixture of hardy herbs. In recent years I have also planted out a large number of Daffodils, Tulips, Blue Bells, Snow Flakes and Alliums. All of the plants in this bed are kept under 1 – 1.2 metre in height as we don’t want to block the lovely view beyond of the Murringo Gap, Danabilla Range and Illunie Range.
Stay tuned for next months Chapter on the plant selection for the Back Garden



