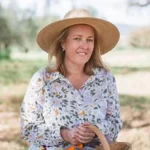
03 Aug Chapter Three – Developing a Garden at “The Berkshires” – Turning a paddock into a garden
Continuing on with the story (from last month’s issue)
The installation of fences was a key turning point in creating the garden at the Berkshires. We had the clear boundaries worked out for the garden area. We were now able to keep livestock out of the garden and I could have started planting then but I didn’t. I decided that we should live with the site for 12 months. This is so we could see the garden in every season and get to know the conditions well. I spent the next twelve months doing the site assessments for the garden and drawing up plans. The site assessment was the key to getting to know the site. The site assessment always starts with the elements you can’t change. These are
-Climatic Zone
-Aspect/ Topography and Microclimate
-Soil pH
-Soil Texture/Soil Type
-Site Hydrology or Drainage
-Water availability
-Views
– Services
-Local Laws and Regulations
We then needed to assess the elements in the garden that we could change or improve. These are things that are re – moveable or flexible or moveable, or transplantable. These elements could be;
-Existing plants
-Particular weed species that may cause issues
-Existing materials
For the garden at the Berkshires my assessment included the following results.
Soil Type – Heavy clay soil – I knew it needed to be improved with organic matter. We improved many garden areas with composted cow manure, mushroom compost and garden compost. The pH is acidic with an average of 6 across the total site. This pH level is ideal for all the plants I wanted to grow.
The climate – Our minimum temperature extremes can be minus 5 degrees in winter and up to 42 degrees in Summer. Our average temperatures for the year are 2 – 31 degrees.
We normally average about 600mm of rain per year.
We can experience heavy frosts, major heat waves, droughts and dust storms.
Aspect – North facing slope so quite exposed. Whilst we maintained all of the existing trees there is not a lot of shade or protection from wind.
Availability of Water – There was no town water.
We have access to bore water that can be pumped up to the garden via windmill or solar pump.
Views – After walking around the hillside numerous times we knew that the views north, out of the garden needed to be maintained. This would mean not using any large trees in the lower sections of the garden that would block the outlook.

The main consideration we had with the site assessment on the things we could change or needed to improve were the site levels with the aim of giving access to all areas for vehicles and pedestrians. Also another major issue for the garden moving forward was the WEEDS!! The garden area had been a paddock for the previous fifty years with this comes many paddock weeds. Whilst the areas were going to be turned into gardens the whole project wasn’t going to happen at once so we had to have ways of maintaining the weeds and grasses and trying to prevent the weed seed from spreading into the new garden beds. In the more open areas we planned to continue mowing to prevent the weed from going to seed. In any new beds the most success we have had is planning ahead by smothering them out with cardboard and thick layers of mulch.
Next month we will discuss the development of the master plan for the garden at the Berkshires and the landscape design process.



