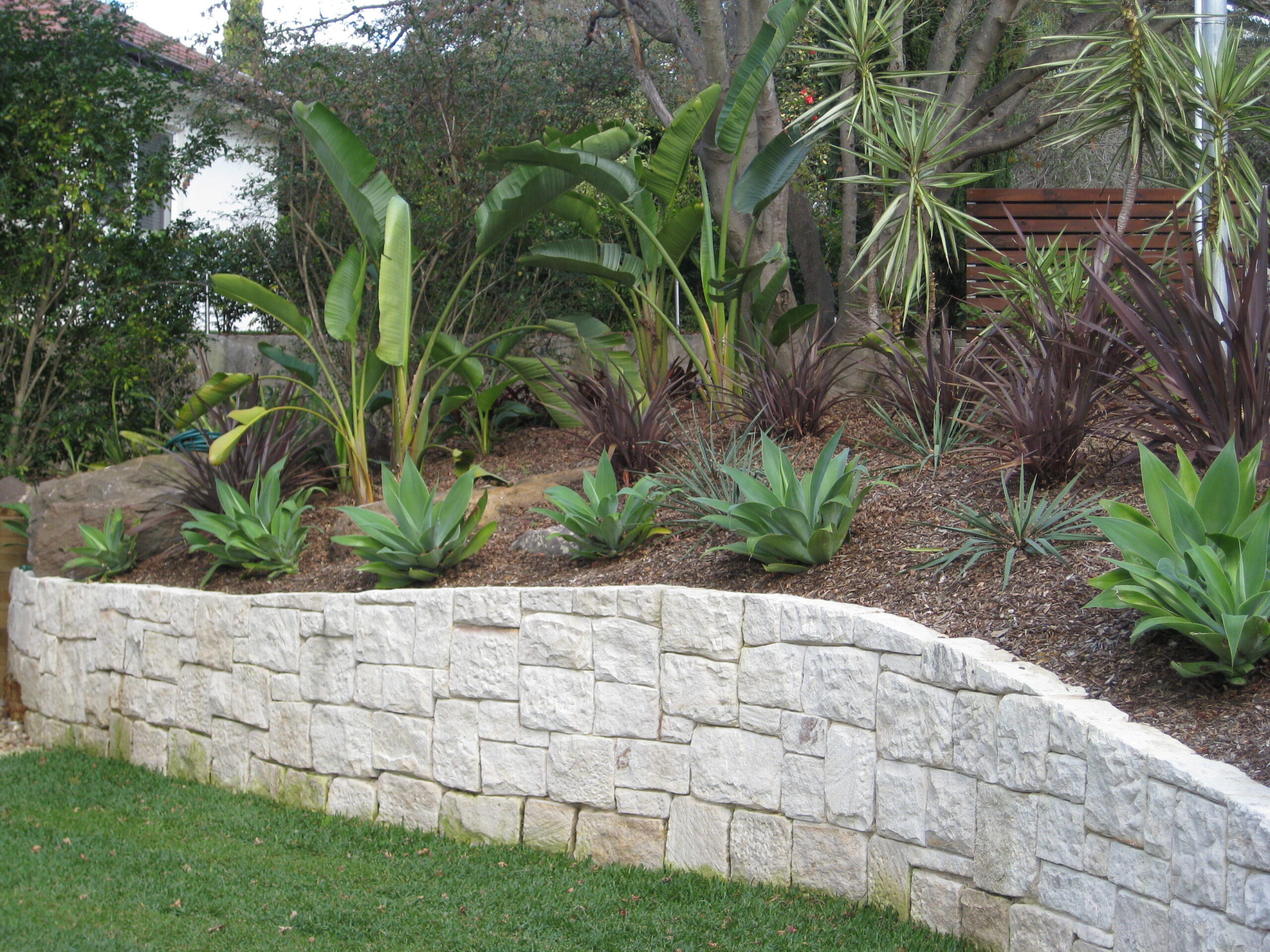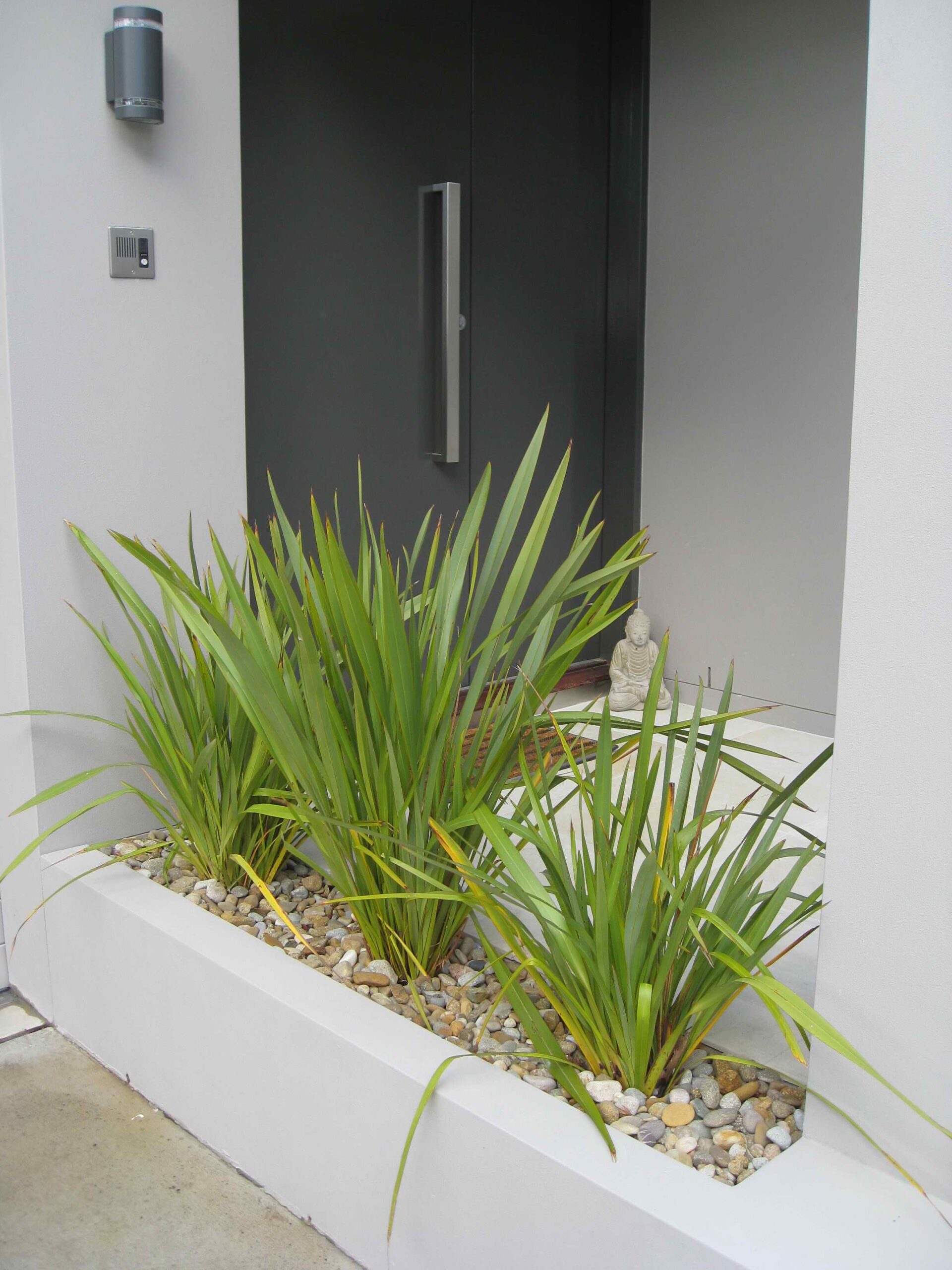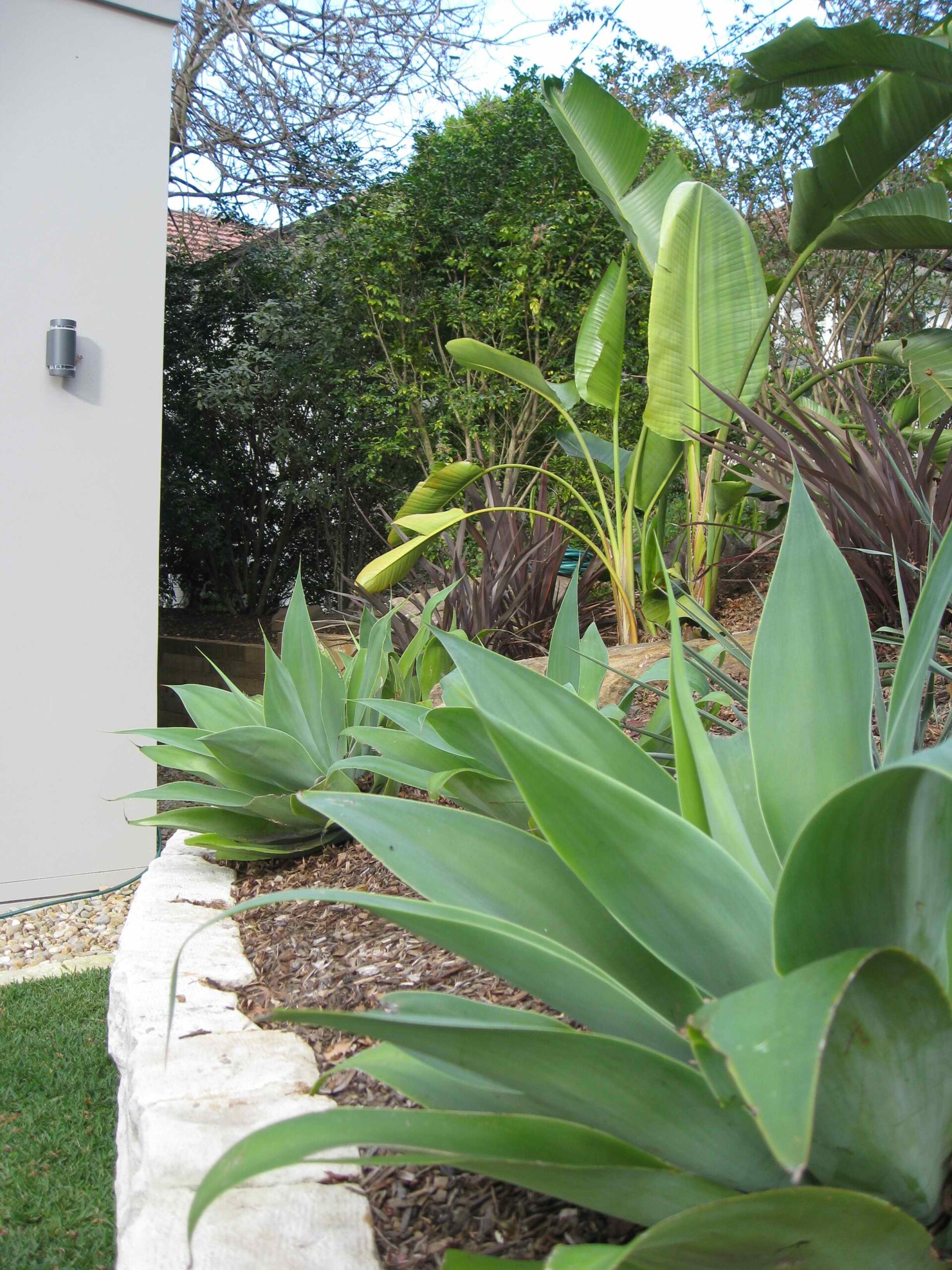




A simple sandstone wall was needed to retain the sloping garden at the front of the home. Sawn sandstone blocks in random sizes were used to construct the curved wall. The sinuous line of the wall with the varying heights means the garden is not dissected in two. Rather the retained garden bed flows naturally across the slope to the level lawn area. The Yuccas, Agaves, New Zealand Flax and Cordylines used in the planting are all drought tolerant species with strong architectural shapes. This planting has been planted out on the slope giving different levels of planting and interest.